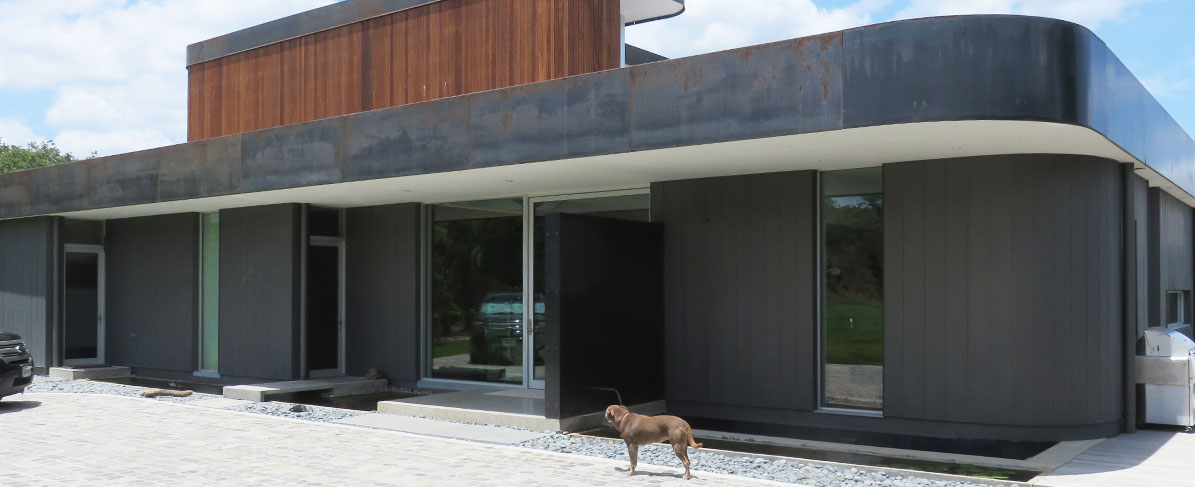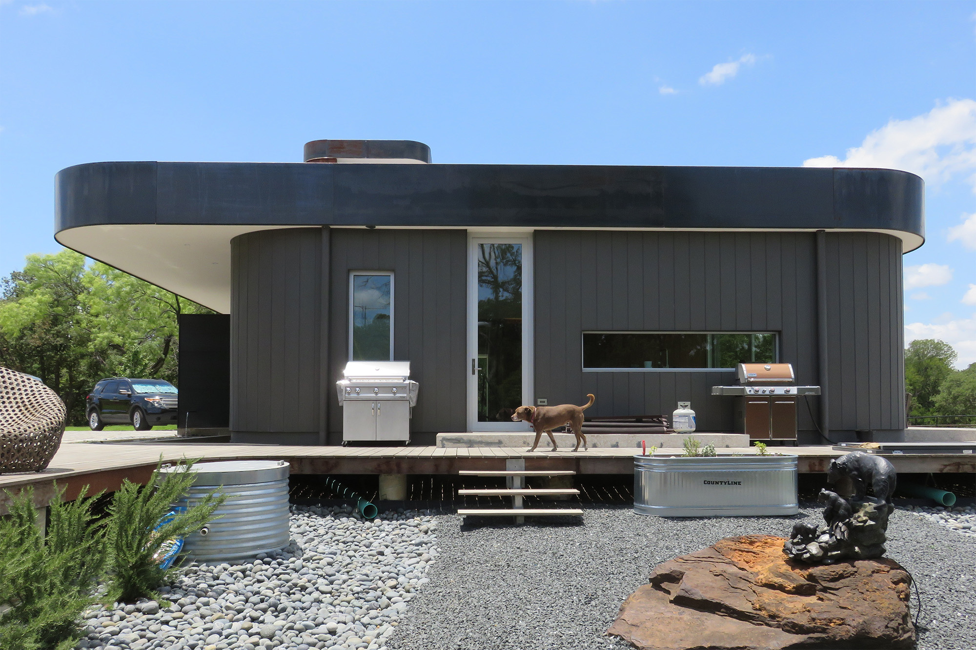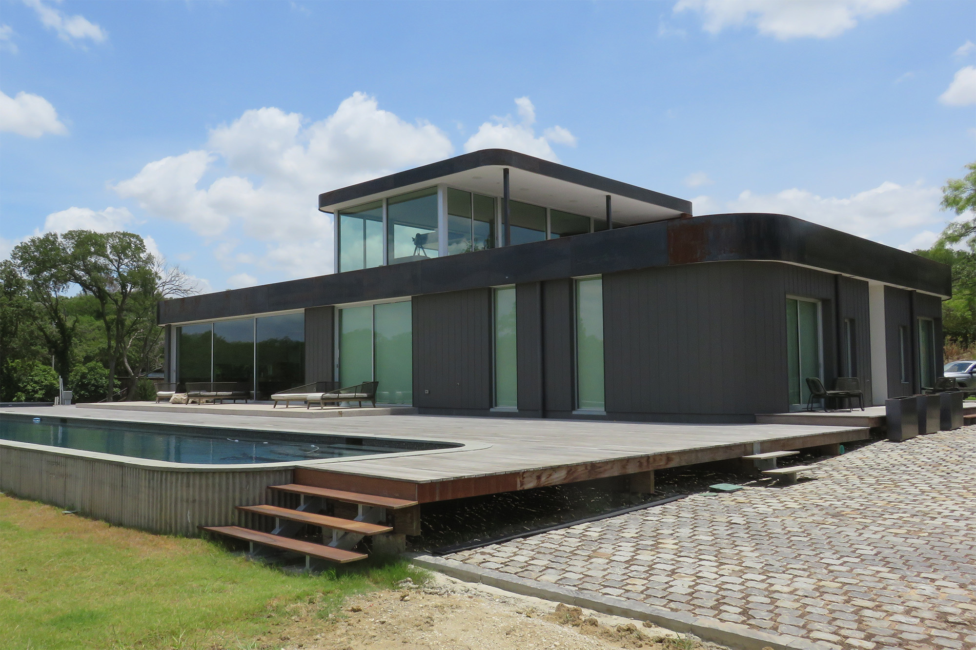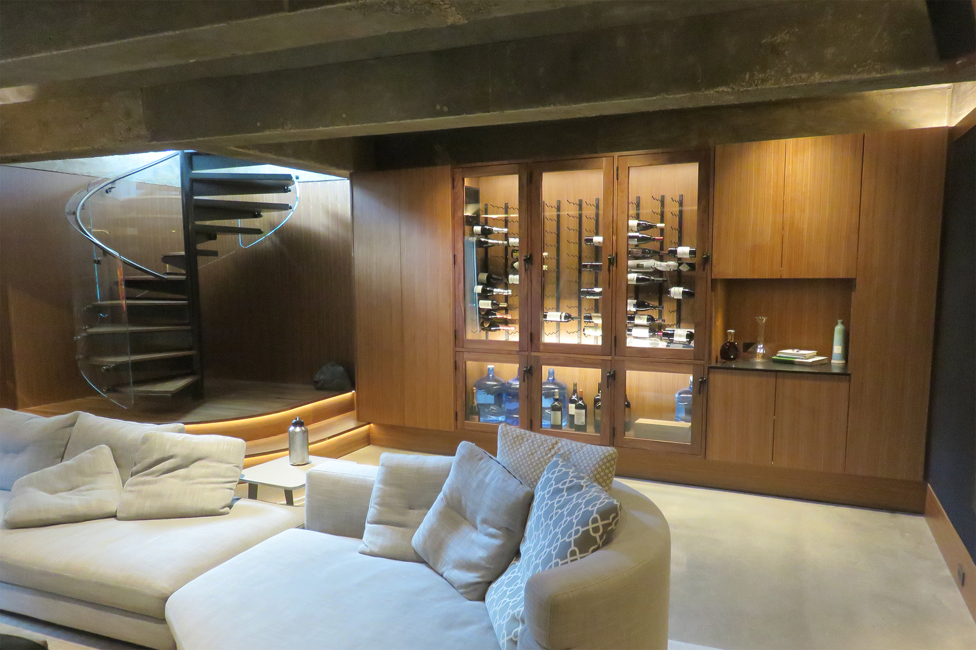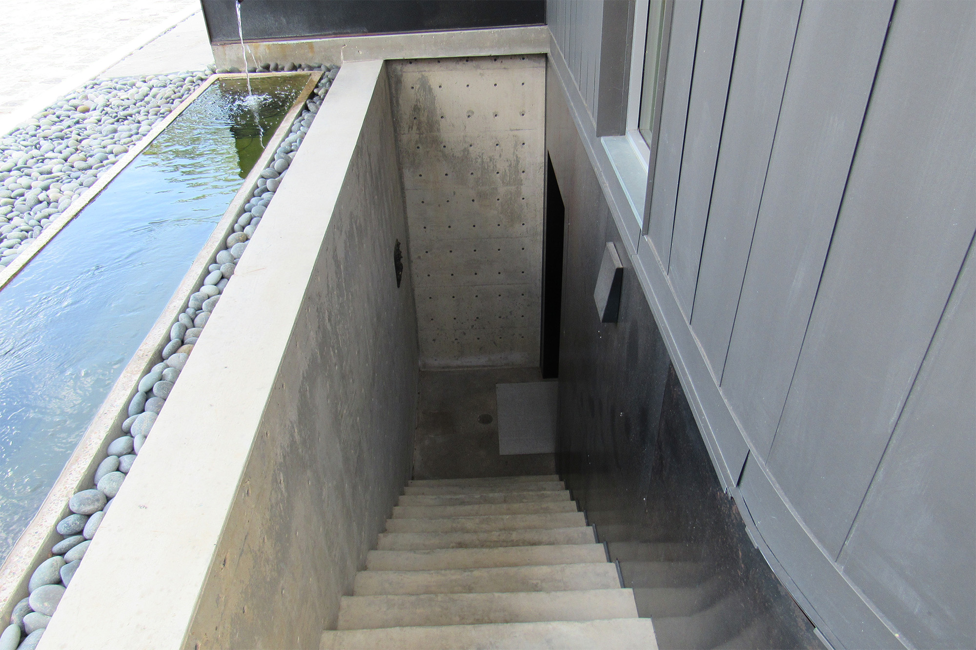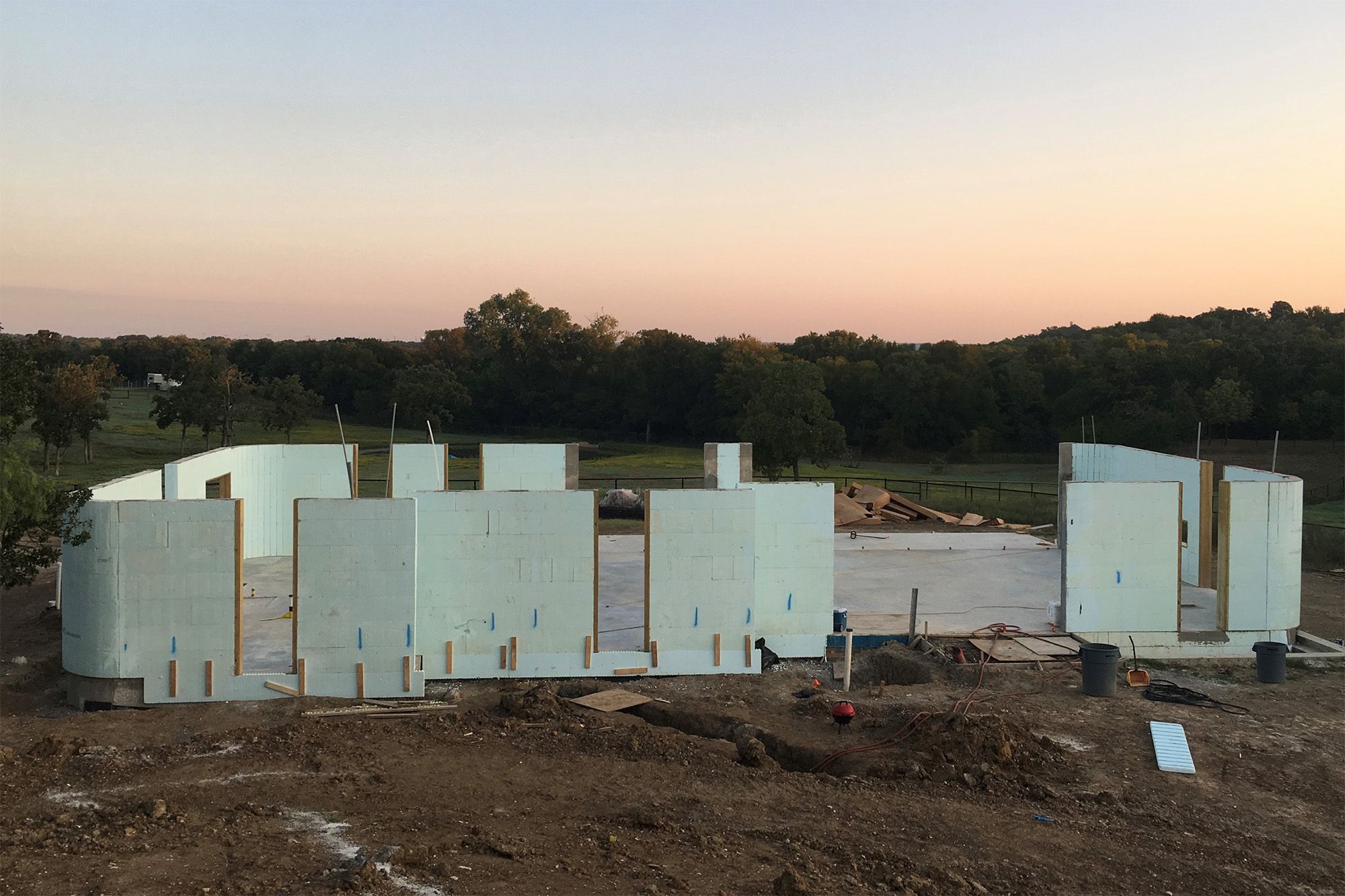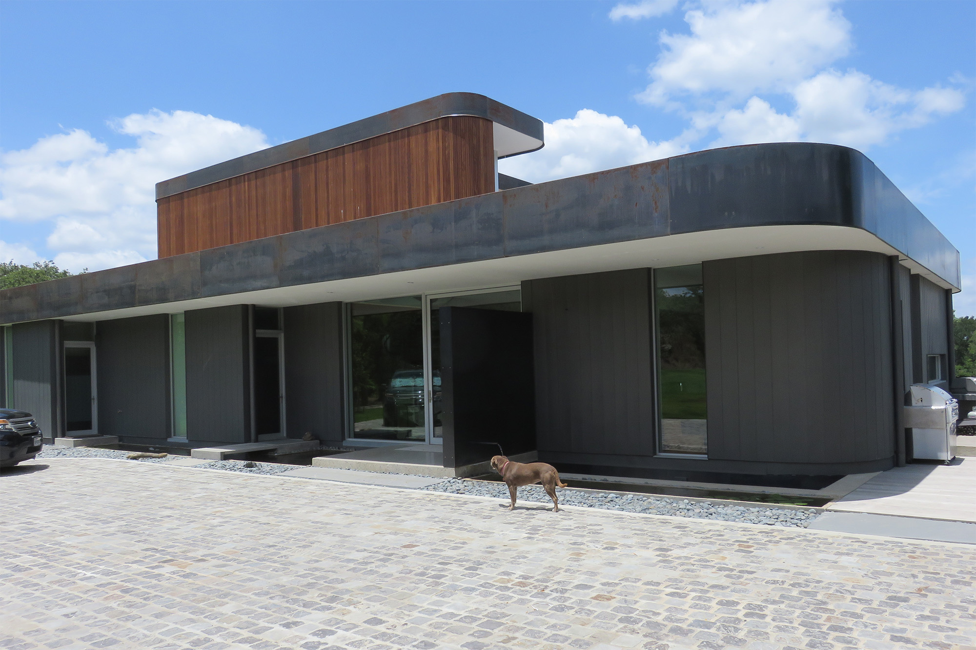
- Products
- Why Nudura
- Nudura Project Applications
- Training Academy
- Resources
- Company
Kimball Residence- Grapevine, Texas
When the Kimball family decided to build their dream home in the tornado-prone Grapevine, Texas, safety was more than just a consideration—it was a necessity. They needed a building solution that could offer wind-resistant security with a comfortable living environment, all while accommodating their ideal design aesthetic. Their search led them to Nudura® Insulated Concrete Forms (ICFs).
In the end, 100% of the exterior walls were constructed with ICFs, including an ICF basement with a mechanical room, media room and conditioned wine room. In addition, an exterior stairwell with an exposed concrete finish was achieved with one-sided ICF blocks, Nudura’s One Series.
Nudura's ICF system allowed the construction team to efficiently create tight 3’ 9” diameter curved walls, a feature that would have been significantly more complex and costly using traditional building methods. This rounded design element extends to the home's upper-level sun deck, garage, driveway and swimming pool.
Facing restrictions on the building footprint and expansive clay soils, all these structures were supported on deep piers with floors suspended eight inches above the soil to mitigate movement. By doing so, Nudura ICFs ensured ultimate structural stability and resilience. Additionally, the ICFs contribute to the home’s sustainability with superior thermal insulation and support other energy-efficient features like LED lighting, radiant heated and cooled floors, and a geothermal HVAC system.
Project Stats
- Location: Grapevine, Texas
- Project Type: Single Family Residence
- Completed: June 2023
- Sq. Ft. of Exterior ICF Walls: 5,225 sq. ft.
Construction Team
- General Contractor: Sullivan Design and Construction
- Architect: Lou Simmons, neatbuilt
- ICF Installer: Titan ICF
- ICF Distributor: NuBuild ICF


CONTACT US
We’re committed to supporting homeowners and design professionals who are interested in or use our products. We’re always happy to help and provide more information.
