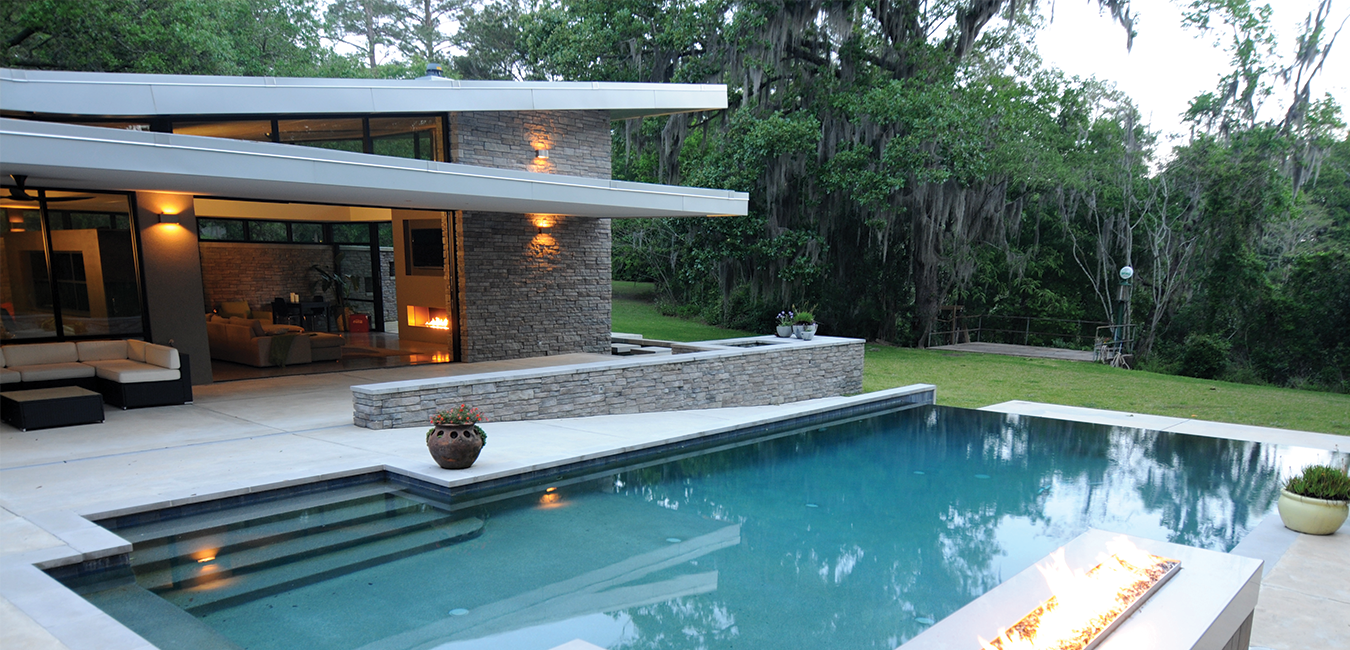
- Products
- Why Nudura
- Nudura Project Applications
- Training Academy
- Resources
- Company
Curve of the Oak - Valdosta, Georgia
- The “front” west wall of the house is an ICF wall at 70’ radius around a 100+ year old live oak tree. This wall is broken up at each of the bedrooms, main entry, kitchen, dining and living rooms which allow for the direct views of the tree.
- These walls extend beyond the enclosure of the house to create elevated planters and have punched openings to signify the plasticity and/or the deconstruction of the curved stone clad ICF wall to imply “ruin”.
- The ICF walls are loadbearing and support the concrete roof. Lightweight insulation above the master suite and garage are as much as 9”.
- Nudura ICF was utilized for its insulating qualities and simple wall bearing solutions.
PROJECT STATS
Location: Valdosta, Georgia
Type: Large Residential
Size: 5,780 sq ft
ICF Use: 3,800 sq ft
Total Construction: 48 Weeks
ICF Installation Time: 21 days
CONSTRUCTION TEAM
Owner: Rob Evans
General Contractor: RST Construction
ICF Installer: ICF Construction LLC
Architect: Rob Evans, IPG Incorporated
ICF System: Nudura Inc.
DOWNLOAD
- Project Profile
PDF
CONTACT US
We’re committed to supporting homeowners and design professionals who are interested in or use our products. We’re always happy to help and provide more information.





