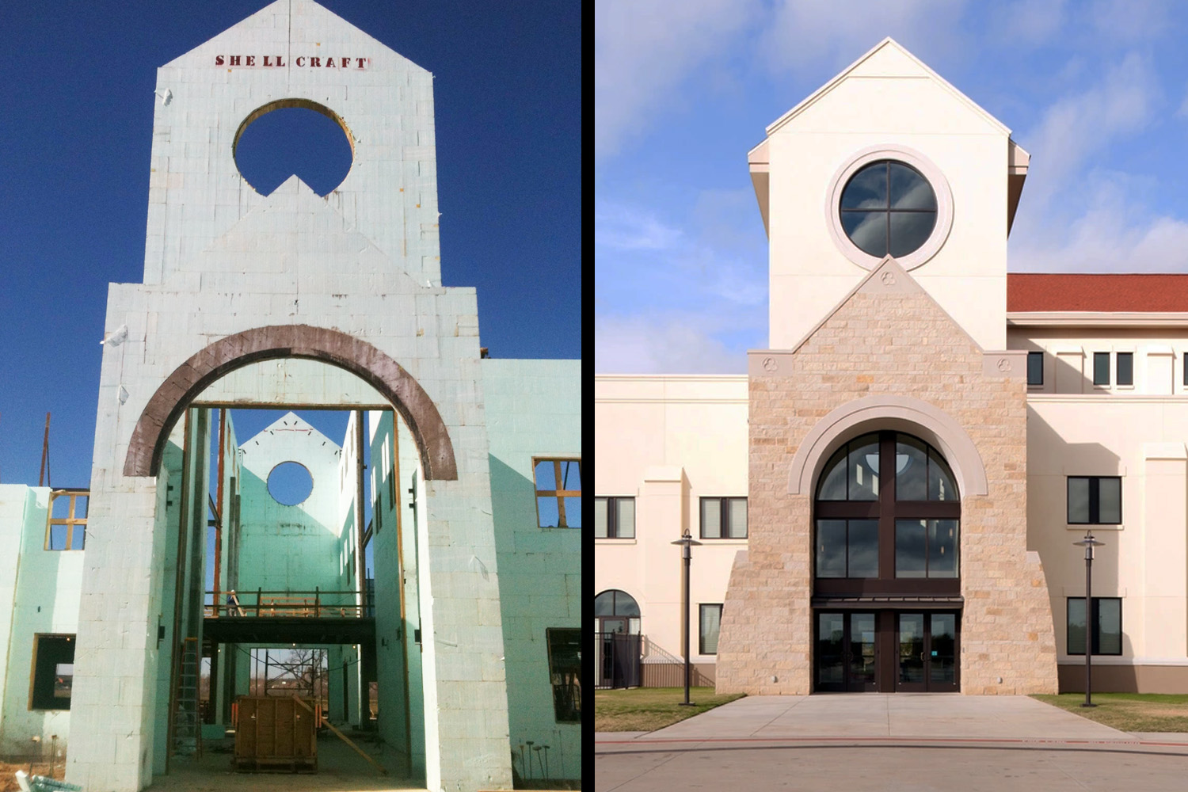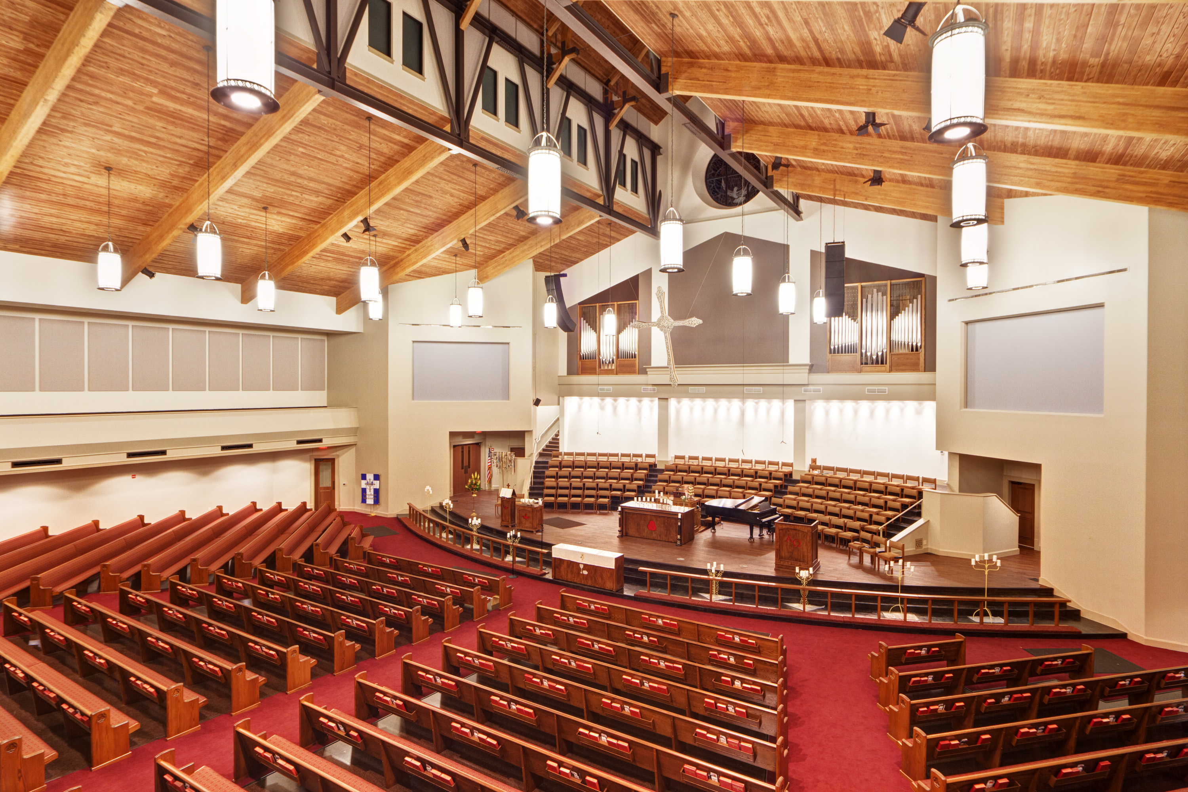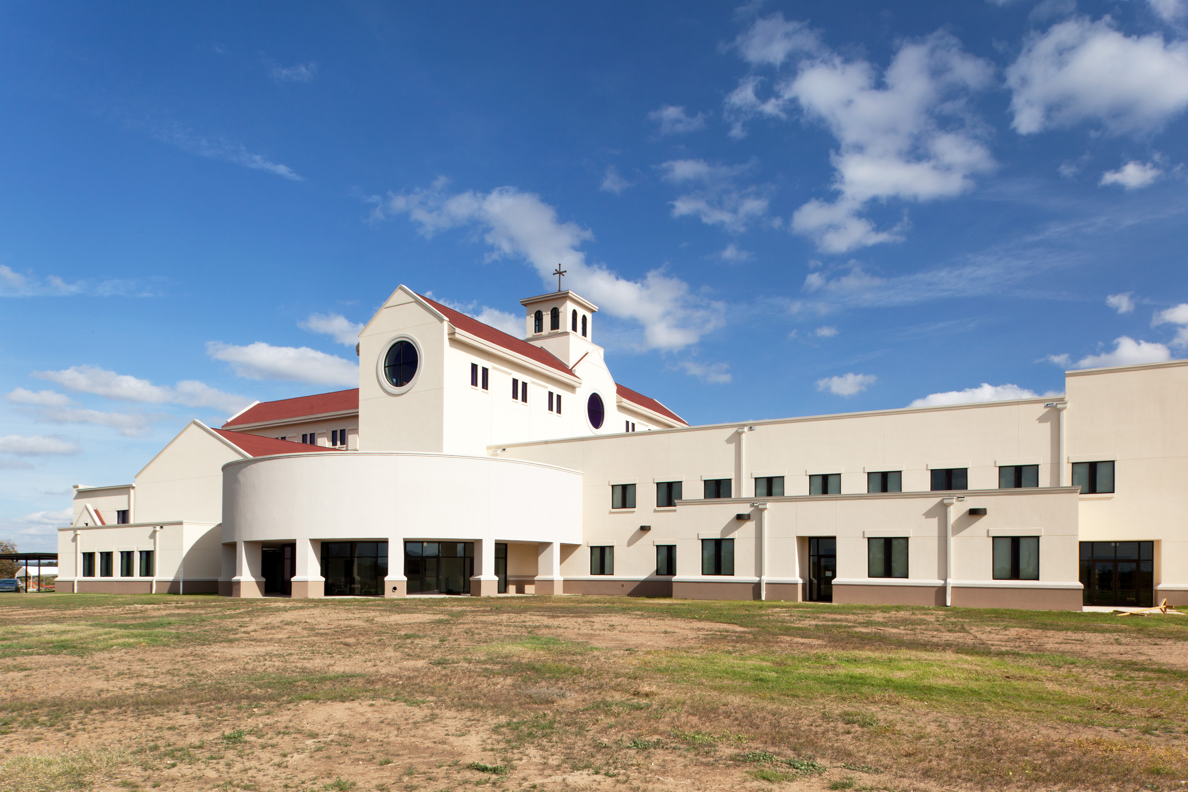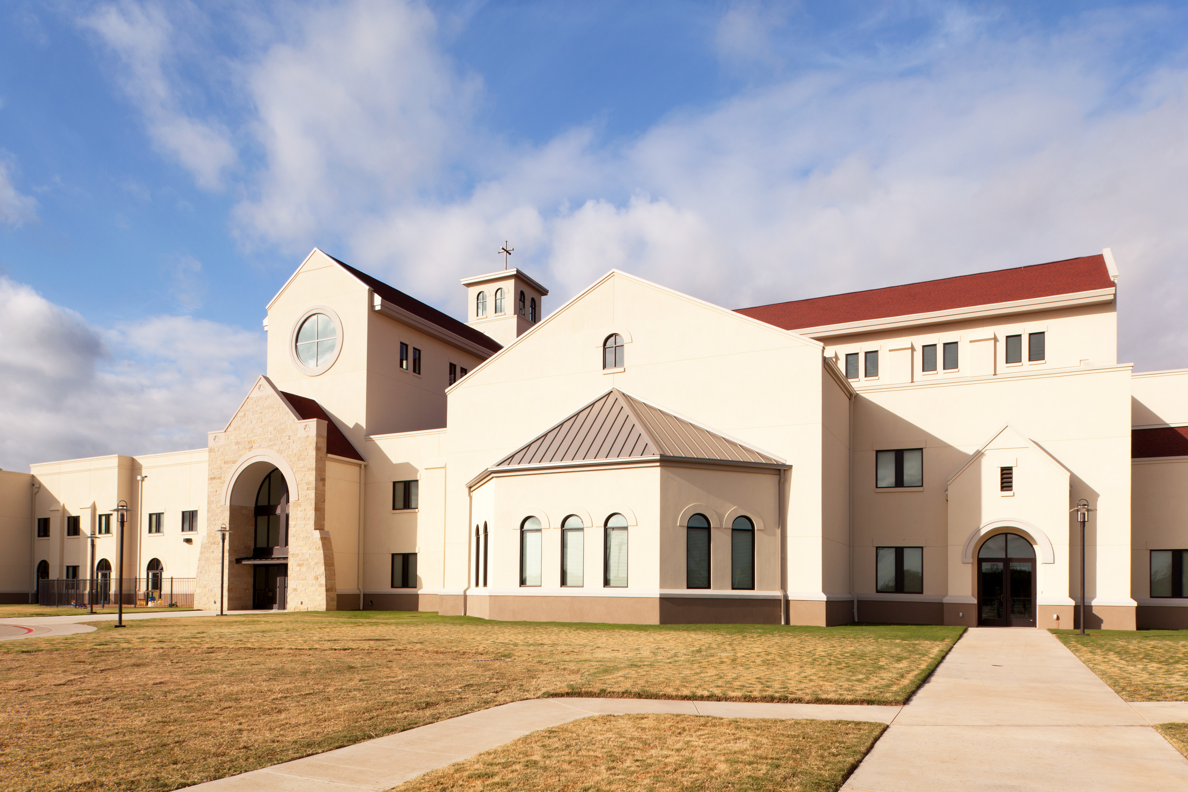
- Products
- Why Nudura
- Nudura Project Applications
- Training Academy
- Resources
- Company
Trinity United Methodist Church- Arlington, Texas
 *2014 ICF Builder Awards Heavy Commercial 1st Runner Up*
*2014 ICF Builder Awards Heavy Commercial 1st Runner Up*
The Trinity United Methodist Church in Arlington, Texas showcases the intricacy possible when building with Insulated Concrete Forms. ICF construction simplified all of this project's unique design needs, including the 70-foot-tall cathedral entrance, numerous arches and various-shaped windows throughout the building.
Architect Scott Martsolf stated that Nudura ICFs offered “the flexibility to mold an intricate architectural façade with a sound, structural material. We also used the foam to provide the backing for the exterior finish system. These two factors provided a more economical wall system compared to a traditional steel/metal wall system.”
Using ICFs for the perimeter walls also gave the structural integrity required for the vast 37-foot-wide opening. In the end, the contractor was able to complete the 63,000 sq. ft. of ICF walls in under 90 days, helping keep the project on time and in budget.
Project Stats
Size: 75,000 sq. ft.
ICF Use: 63,000 sq. ft.
Cost: $10 million
Total Construction: 14 months
ICF Installation Time: 90 days
Construction Team
Owner: Trinity United Methodist Church
General Contractor: FP Builders
ICF Installer: Shell Craft LLC
Form Distributor: FutureStone, LLC.
Architect: Scott Martsolf Architects


CONTACT US
We’re committed to supporting homeowners and design professionals who are interested in or use our products. We’re always happy to help and provide more information.









