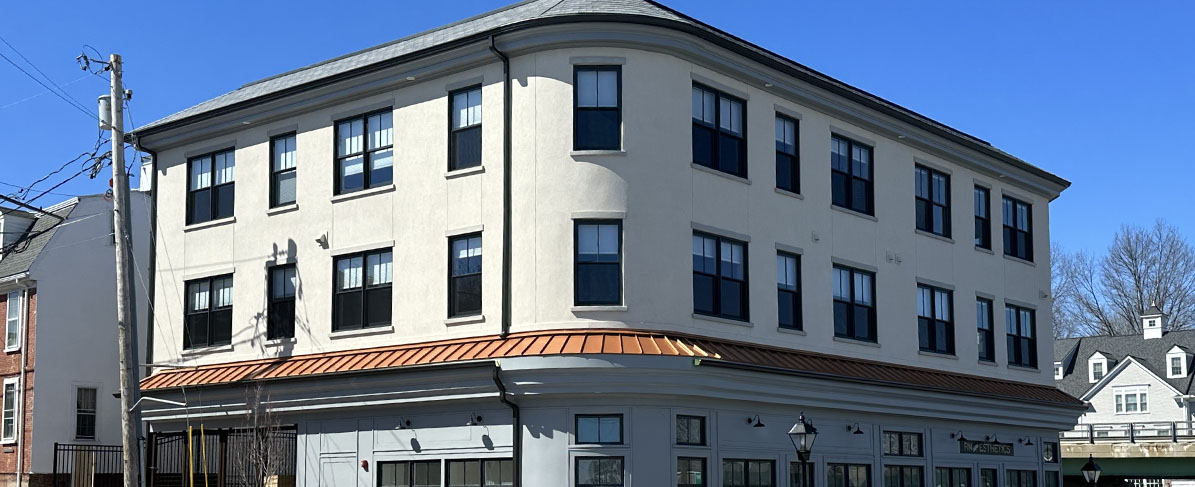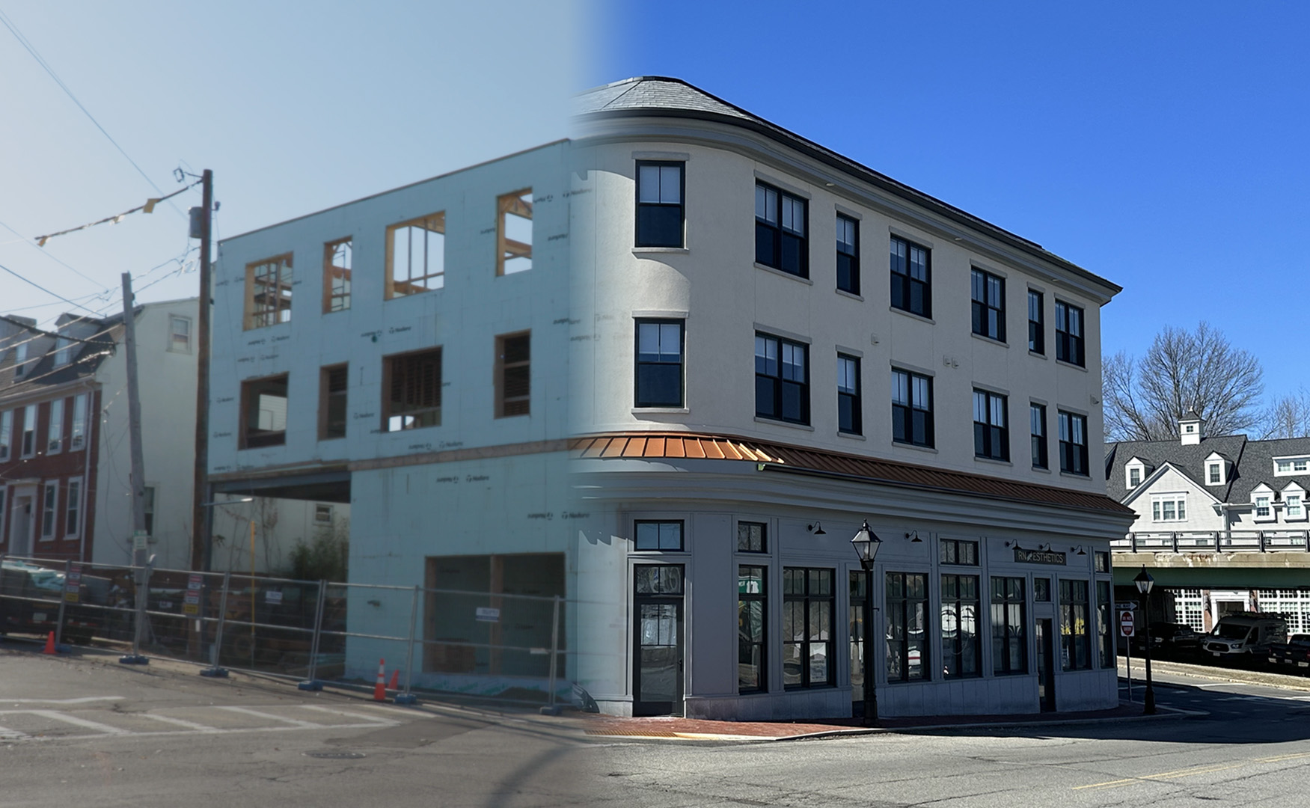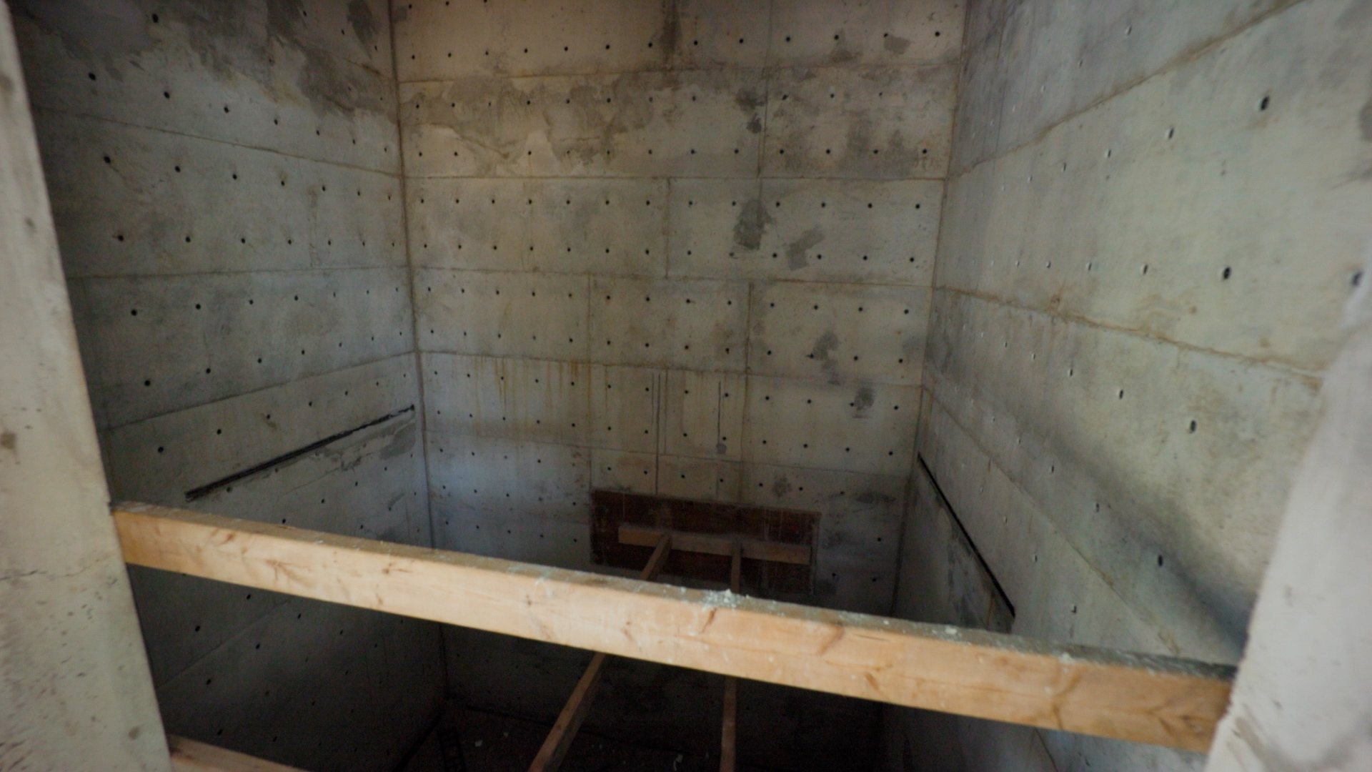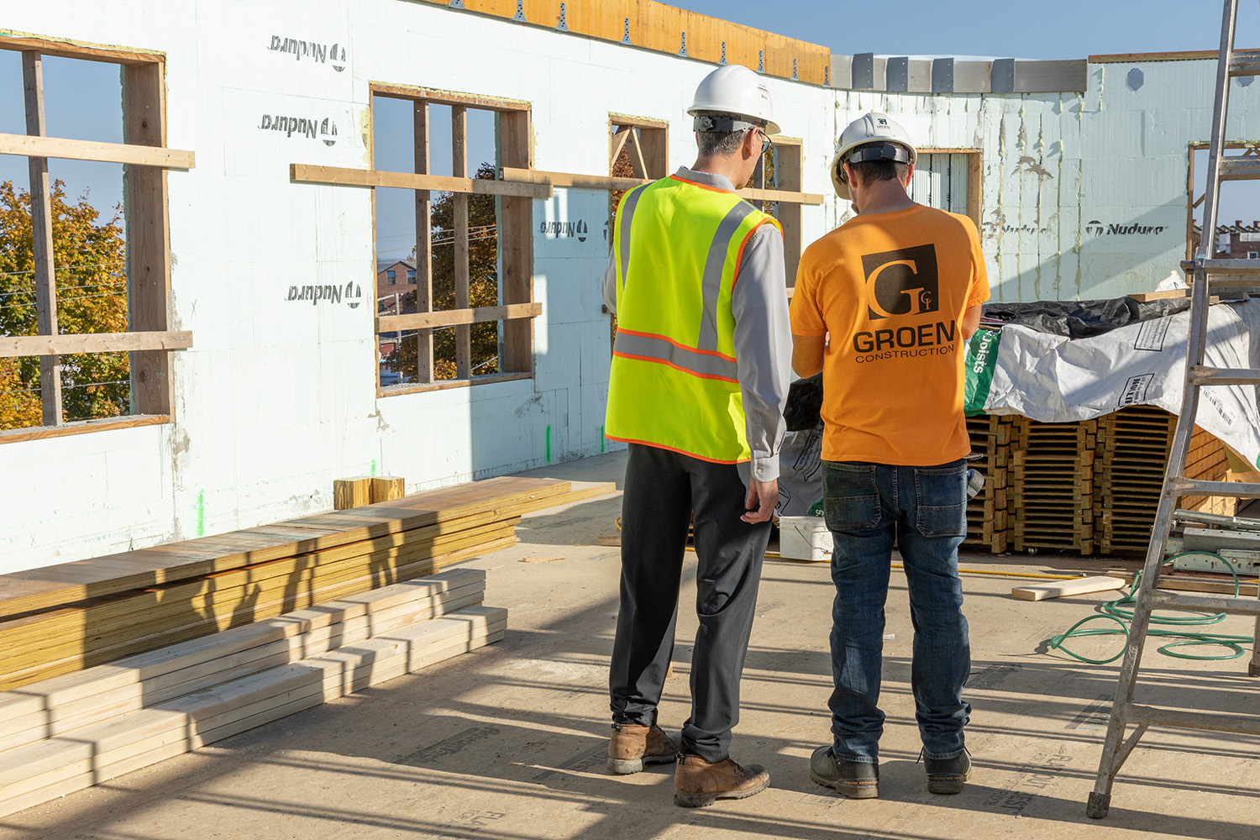
- Products
- Why Nudura
- Nudura Project Applications
- Training Academy
- Resources
- Company
The Lewis Building- Newburyport, Massachusetts
The Lewis Building, a mixed-used structure in Newburyport, Massachusetts, had unique design considerations that led to a perfect showcase for the benefits of Insulated Concrete Forms. The first floor hosts commercial storefronts while the upper levels house apartment units and a roof deck with a stunning view of Newburyport Harbor.
Located on the waterfront near a busy intersection and major highway, soundproofing of the wall assemblies was crucial to block out noise from the vehicular traffic and attain the desired STC ratings. The insulating power of ICF construction accommodated this need with superior sound dampening so the tenants have a quiet and comfortable environment. ICFs’ durability and impact-resistance were also ideal to maintain safety and structural integrity in the face of any extreme storms.  Joe Harnois of Atlantic Builders Supply explained, “We are surrounded by four streets and pinched up against a property in the back and so working through the small footprint was probably the biggest challenge.” The corner lot also meant there was little laydown room for the building materials and equipment during construction.
Joe Harnois of Atlantic Builders Supply explained, “We are surrounded by four streets and pinched up against a property in the back and so working through the small footprint was probably the biggest challenge.” The corner lot also meant there was little laydown room for the building materials and equipment during construction.
In order to fit in the tight space, there was a lot of complexity built into the structure’s design. In fact, there were no 90-degree corners in the exterior walls. Instead, the building features other angled and curved walls. Nudura ICFs effectively met these design requirements and were utilized to assemble the custom radiuses on-site which would have been much more difficult to do with wood frame construction.
For the elevator shafts and stairwells, the Nudura One Series was a great fit. This form has one side of insulation and a plywood panel on the other that is removed after the concrete is cured to leave an exposed concrete face.
The excellent energy efficiency of Insulated Concrete Forms also contributed to the city’s sustainability goals in a way that would be “hard to match with conventional products,” said Zachary Paquette of Groen Construction.
Project Statistics
Size: 10,239 sq. ft.
ICF Use: 11,617 sq. ft.
Cost: $3.5 million
Total Construction: 60 weeks
ICF Installation Time: 143 days
Construction Team
Owner/Developer: Steve Lewis
General Contractor & ICF Installer: Groen Construction Inc.
Form Distributor: Atlantic Builder Supply Northeast
Architect: Scott Brown Architects
ICF System: Nudura
DOWNLOAD
- Project Profile
PDF


CONTACT US
We’re committed to supporting homeowners and design professionals who are interested in or use our products. We’re always happy to help and provide more information.










