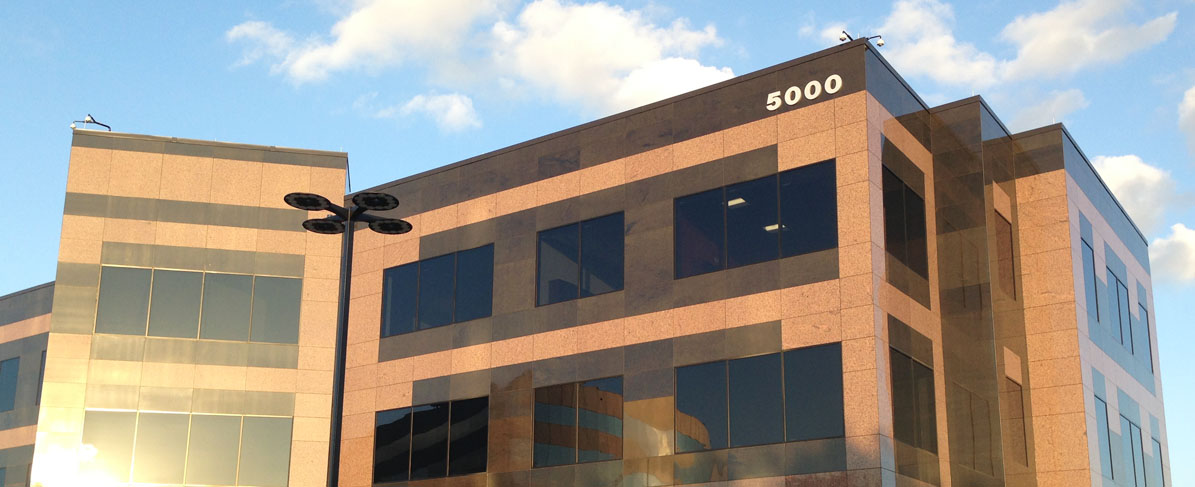
- Products
- Why Nudura
- Nudura Project Applications
- Training Academy
- Resources
- Company
Augustus Plaza - Fort Worth, Texas
- ICFs used for all interior and exterior walls, elevator shafts, and stairwells
- One of the first ICF structures to use polished stone exterior finish
- Stone panels were precut, so dimensions had to be accurate
- “Pop-out” angled entrance supported on narrow column
- Number and width of windows made for a complicated build
- Used as tour location for many regional architects
PROJECT STATS
Type: 3-Storey Office Complex
Size: 61,300 sq. ft. (floor)
ICF Use: 47,800 sq. ft. Exterior + 14,000 sq. ft. Interior
Total Construction: 410 Days
ICF Installation Time: 110 Days
CONSTRUCTION TEAM
Owner: Bobby Cox co.
General Contractor: Muckleroy & Falls
ICF Installer: Double Eagle Builders
ICF Distributor: FutureStone
Architect: Bennett Benner Pettit Architects + Planners
Engineer: CJG Engineers
ICF System: 8" and 6" core Nudura
DOWNLOAD:
- Project Profile
PDF
CONTACT US
We’re committed to supporting homeowners and design professionals who are interested in or use our products. We’re always happy to help and provide more information.





