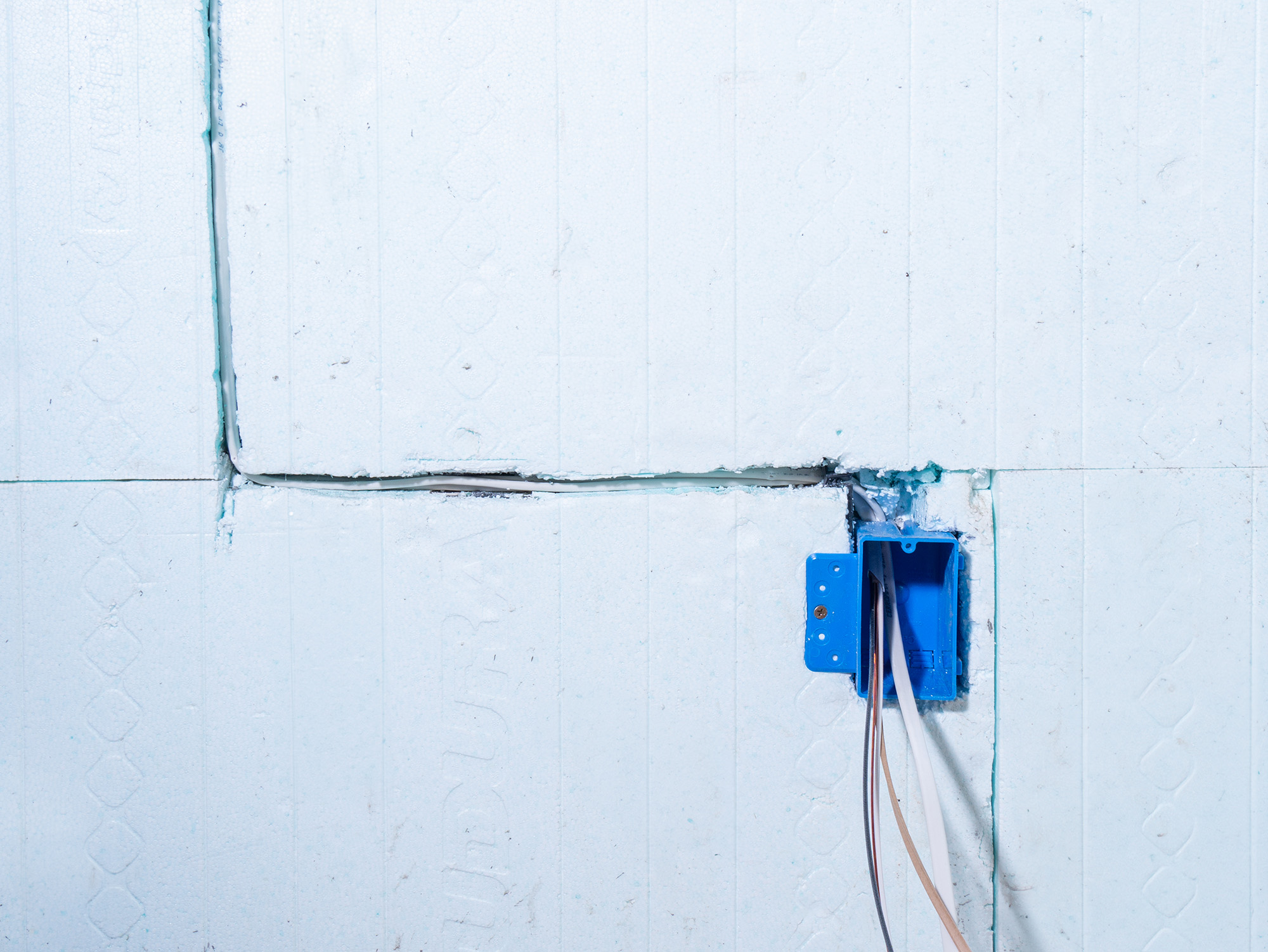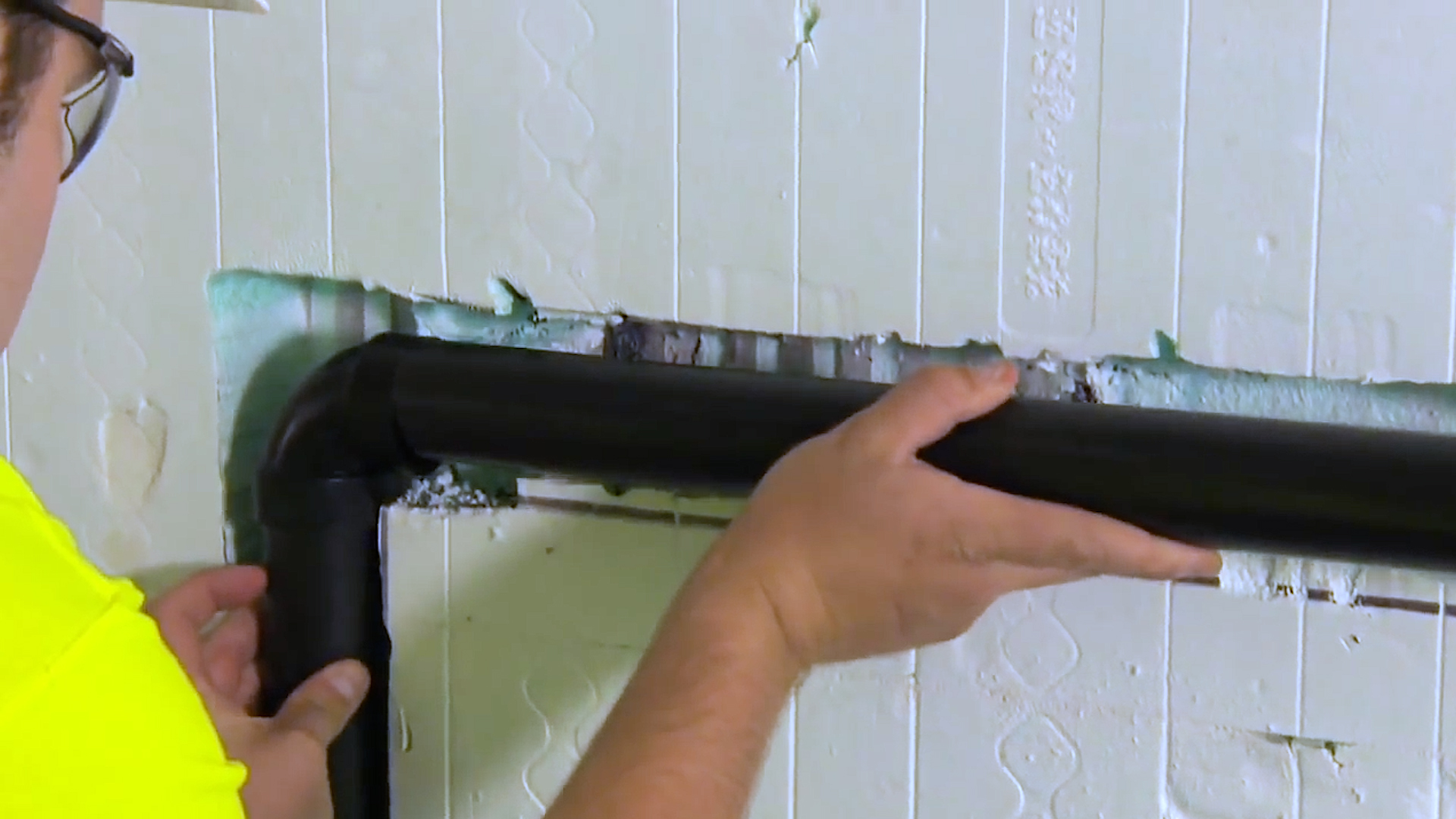
- Products
- Why Nudura
- Nudura Project Applications
- Training Academy
- Resources
- Company
FAQs: Electrical and Plumbing in ICF Walls
In modern construction, Insulated Concrete Forms (ICFs) have become an increasingly popular choice for builders, designers, and skilled DIYers! While ICFs have numerous benefits, such as withstanding extreme weather conditions, offering unparalleled energy efficiency, and supporting various finishes, there is often uncertainty from tradespeople about installing electrical and plumbing systems in ICF walls.
Let's answer those questions with insights from Eric Miller, a general contractor at Miller Integrated Design, who shared with us his expertise in handling electrical and plumbing installations in ICF buildings.
What are ICF wall assemblies?
Insulated Concrete Forms comprise two panels of expanded polystyrene (EPS) foam insulation, which lock together to form an airtight enclosure. The foam provides high compressive strength and excellent thermal insulation. Embedded within the foam are plastic webs that hold the panels together and maintain proper positioning of steel rebar reinforcements. Then, concrete is poured into the hollow cavity that, when cured, provides a solid monolithic structural wall with two sides of continuous insulation.
Is electrical installation harder in ICF walls versus wood-framing?
Simply put, no. Eric Miller explains that installing electrical lines in ICF walls requires "No more effort, no more cost, no more time,” than traditional construction methods like wood framed walls. After the concrete has been poured and cured within the ICF assembly, chases are cut into the face of the EPS foam to run the electrical wires, making the process straightforward.
What are the recommended tools for running electrical wire and plumbing?
We recommend using a hot knife and a mini chainsaw for routing out chases in the foam for placing electrical lines, boxes and pipes. These tools are efficient and versatile for any size or shape opening you need. We’ve found that the mini chainsaw is particularly useful and fast for creating narrow paths and cutting through plastic webs. For those without these tools, a multi-tool and sawzall can also be used.

How do I run electrical conduits in ICF?
Conduits are typically used in commercial buildings and are rarely necessary in residential construction. When running the conduits in an ICF structure, this is done after the concrete has been placed. A line is routed out of the foam to insert the conduit and then secured directly to the concrete. If desired, you can cover these openings with low expansion spray foam, like Tremco’s ExoAir® LEF, but it may not be necessary due to the innate thermal performance of the ICF wall.
How do I mount electrical boxes in ICF walls?
The typical method for mounting a plastic electrical box in an ICF wall involves removing the foam to fit the wires and the electrical box. The wires are threaded into the narrow path and pushed back at least 1½ inches (38 mm) into the cavity. The boxes are then placed snuggly back against the concrete and screwed through the foam to the plastic fastening strip. In residential construction, the plastic electrical boxes "are typically side-mounted and attached to the plastic webs within the ICF walls," Miller says. These fastening strips are indicated on the face of the ICF blocks every 8 inches (203 mm) with a vertical diamond pattern. If a web is not available at the desired location, you can purchase specialized ICF electrical boxes with prongs that secure it tightly within the foam.
Metal electrical boxes, used primarily in commercial construction projects, are positioned the same way but are screwed directly to the concrete core. From there, drywall can be mounted, and the installation of the outlet proceeds as normal.
When will I need to run plumbing through ICF?
 Insulated Concrete Forms are most commonly used for exterior structural walls, although they can be found as interior walls, such as in apartment buildings or offices where individual units need to be segmented. Since plumbing systems, particularly supply lines, are usually kept out of exterior walls to avoid issues with freezing, plumbers may not interact with ICF walls all that frequently. However, when necessary, smaller pipes, such as vent or drain pipes, can be routed through the foam and ultimately behind the drywall. For larger diameter pipes that do not fit within the foam, the wall can be furred out to accommodate the plumbing.
Insulated Concrete Forms are most commonly used for exterior structural walls, although they can be found as interior walls, such as in apartment buildings or offices where individual units need to be segmented. Since plumbing systems, particularly supply lines, are usually kept out of exterior walls to avoid issues with freezing, plumbers may not interact with ICF walls all that frequently. However, when necessary, smaller pipes, such as vent or drain pipes, can be routed through the foam and ultimately behind the drywall. For larger diameter pipes that do not fit within the foam, the wall can be furred out to accommodate the plumbing.
How do I secure pipes in ICF walls?
Securing pipes in ICF walls is simplified by the polypropylene fastening strips embedded in the foam every 8 inches (203 mm). These strips provide secure mounting points for strapping and positioning pipes, similar to wood-stud walls. These locations are marked with a diamond pattern on the face of Nudura’s ICF blocks.
Conclusion
With the right tools and techniques, the electrical and plumbing trades will find these installations no more challenging than conventional construction methods. The inherent design of ICFs, with their built-in webbing and easy-to-cut foam panels, facilitates straightforward routing and securing of electrical and plumbing components.
For more detailed guidance, reach out to a Nudura representative or consult our installation manuals.
CONTACT US
We’re committed to supporting homeowners and design professionals who are interested in or use our products. We’re always happy to help and provide more information.




