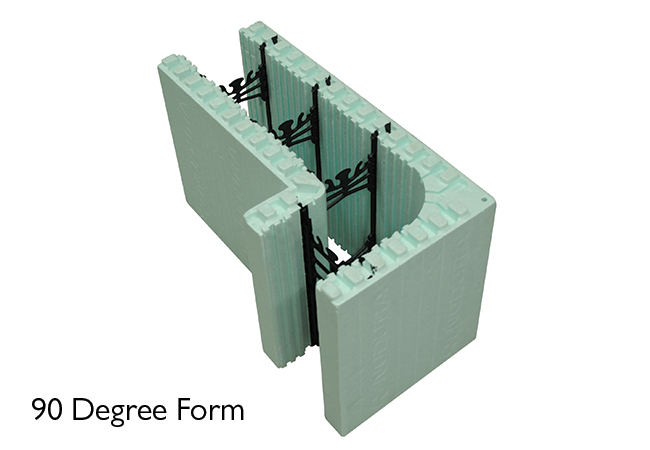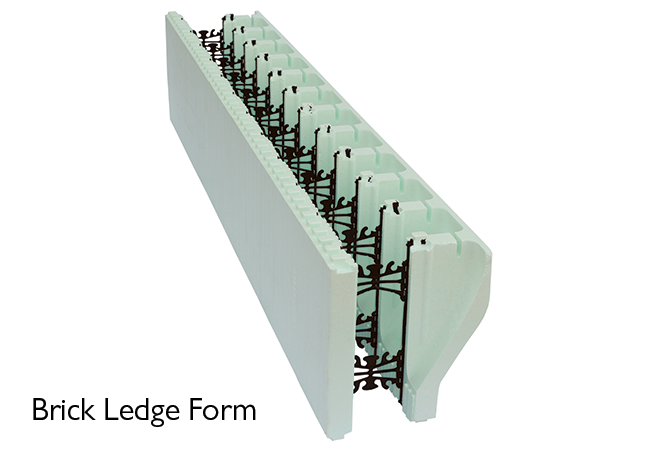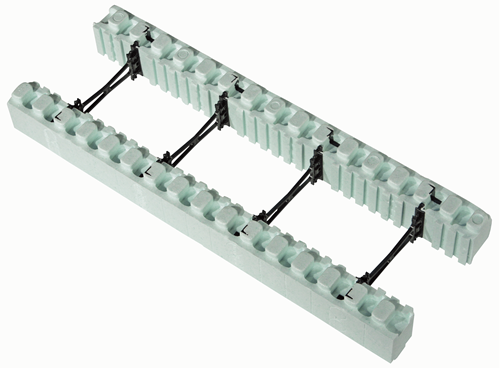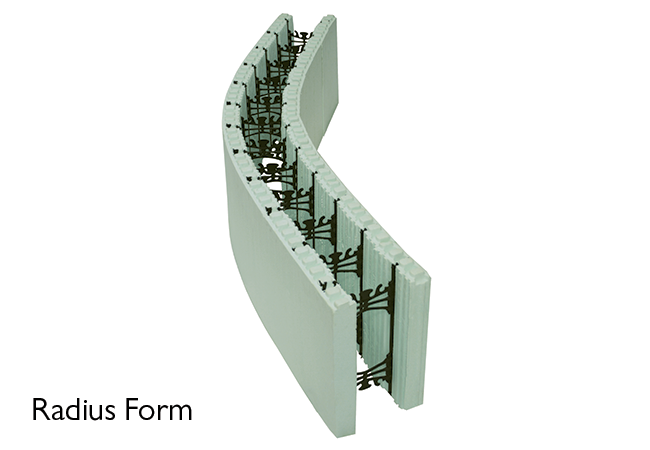
- Products
- Why Nudura
- Nudura Project Applications
- Training Academy
- Resources
- Company
At Nudura, we receive questions about how ICFs, as shape-molded forms, can satisfy architects’ custom designs. We know that every building comes with a unique set of circumstances and different conditions that may require a specialty block or two. We developed our forms with that knowledge in-mind to simplify the design and building process. Here’s a breakdown of a few of our different specialty forms and accessories, and when you might use them:
CORNER FORMS: Ninety-degree and/or 45-degree corner forms are necessary for almost any design.
TAPER-TOP FORMS: If your project requires additional bearing to support a floor system, these forms will allow concrete to flow to the interior and exterior edges.
BRICK LEDGE FORMS: Support the heavy loads of brick and nearly any other type of cladding material with these forms.
T-FORM UNITS: These units enable T-walls to marry into the face of a wall. A subdividing wall between two semi-detached houses, or between a residence and a garage, could be facilitated by a T-form unit.
END CAPS: End caps enable the wall to terminate at an end condition. For example, an end cap can be used to provide an insulated break at the window condition.
HEIGHT ADJUSTERS: If the design calls for a unit to terminate at a specific level, the height adjuster can be easily inserted.

RADIUS FORM: For intricately rounded wall assemblies, custom radius forms can be ordered to achieve the desired look. Learn more about building curved concrete walls with ICFs here.

CONTACT US
We’re committed to supporting homeowners and design professionals who are interested in or use our products. We’re always happy to help and provide more information.




