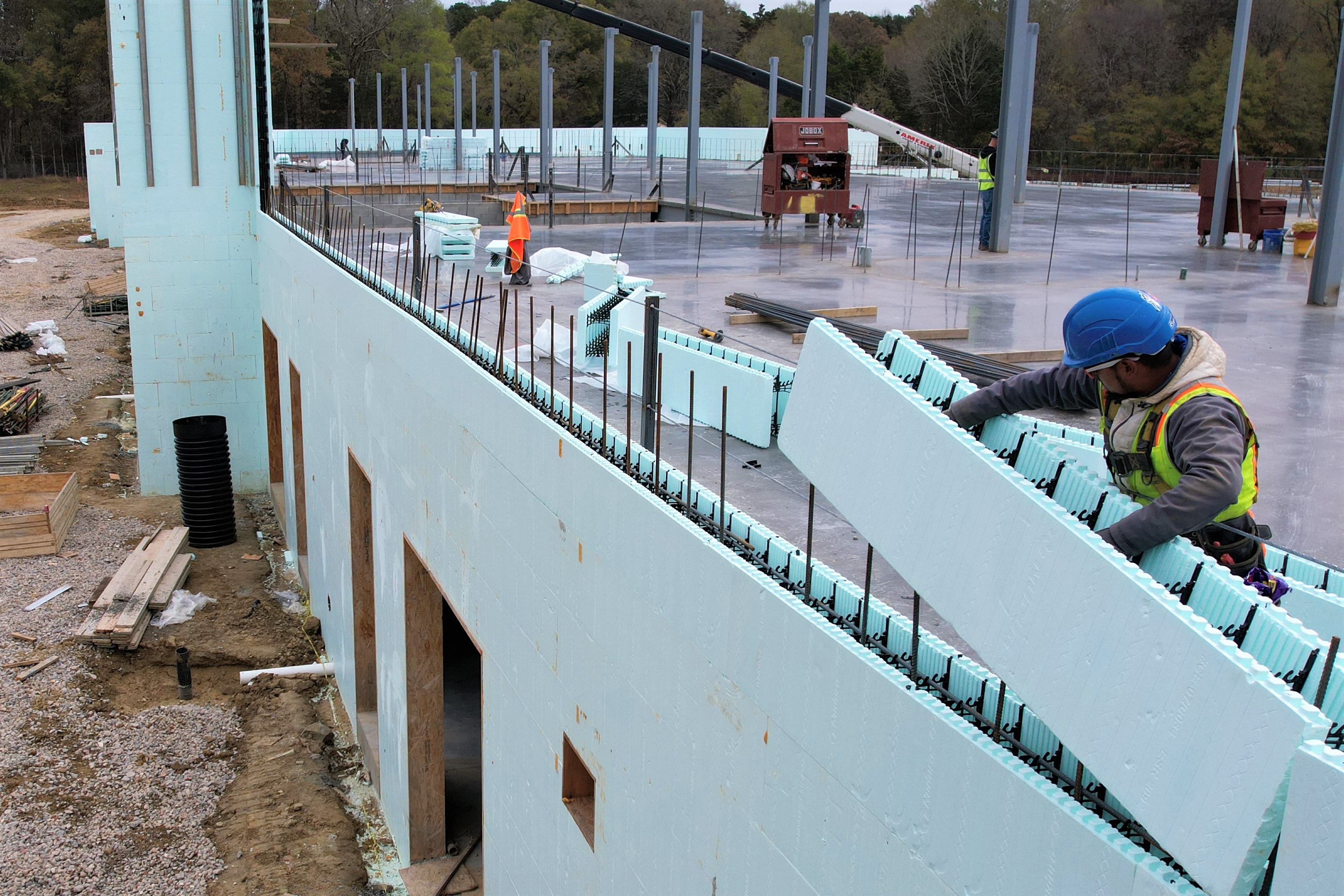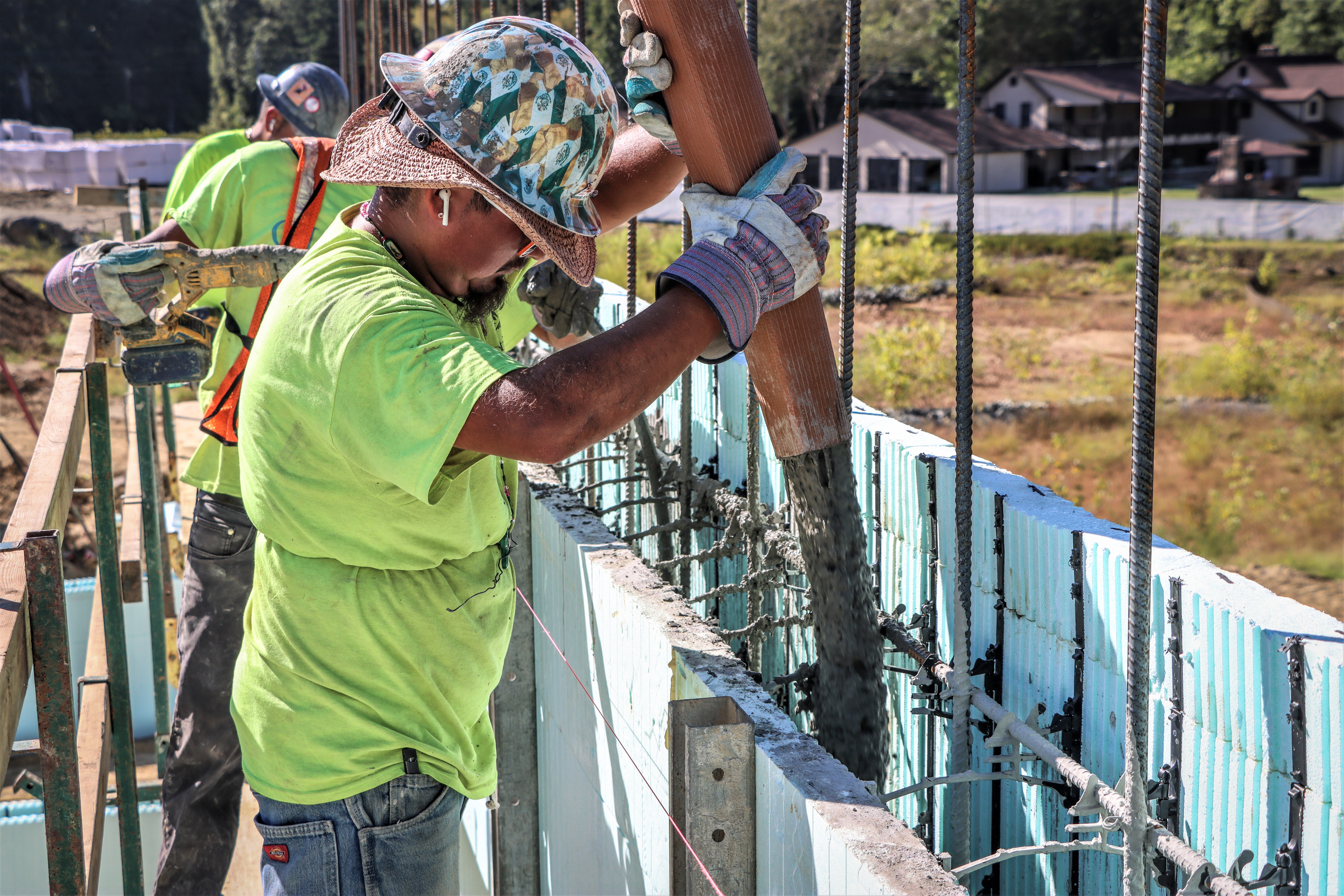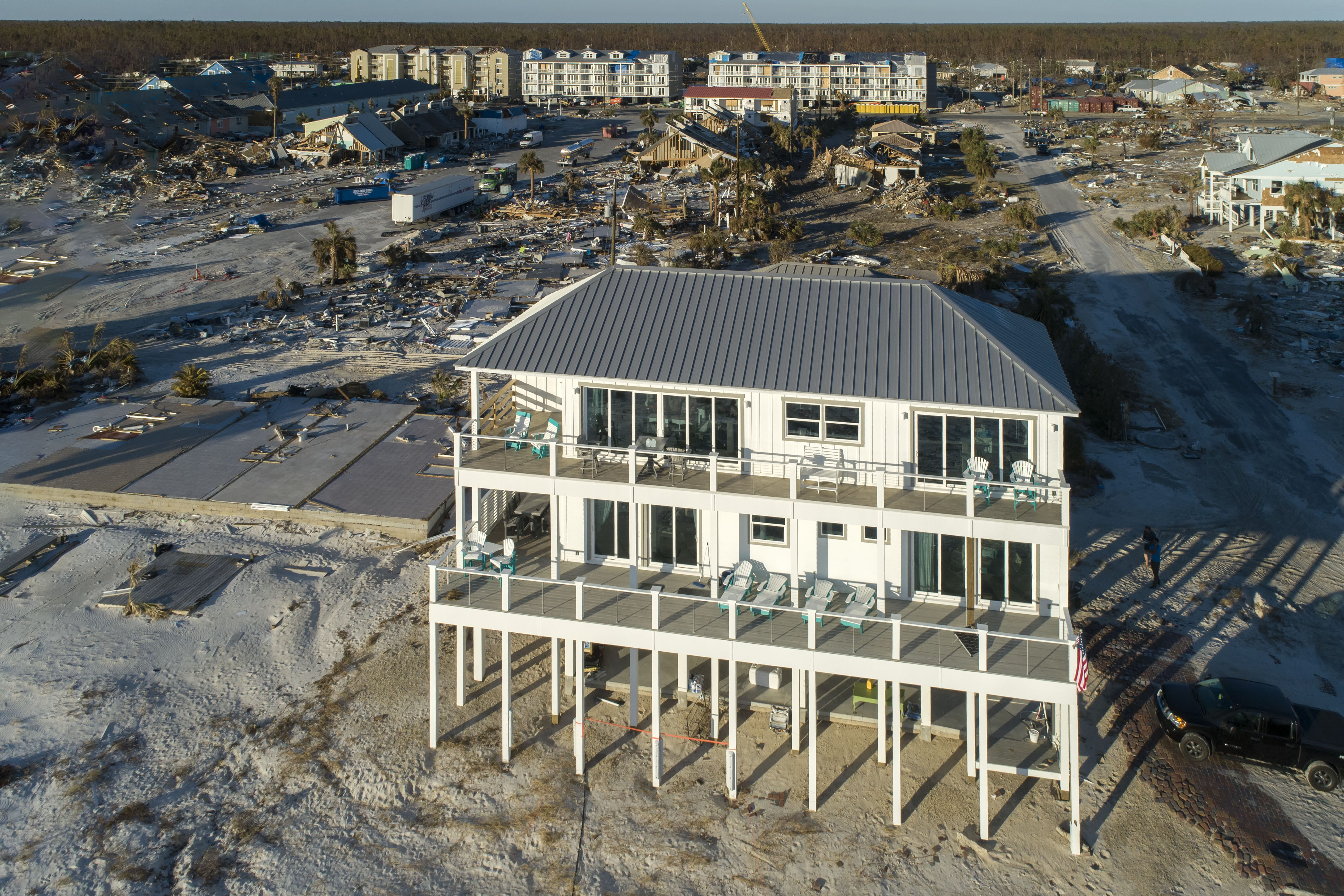
- Products
- Why Nudura
- Nudura Project Applications
- Training Academy
- Resources
- Company
By Cameron Ware
Resilient Design to Strengthen Infrastructure
What if an impending hurricane or tornado did not have to mean total destruction? Building or reinforcing structures wit1h resiliency in mind is the answer to ensure that properties and occupants are safe in the face of extreme weather.
Resilient design is the process of designing buildings, landscapes, and entire neighborhoods to mitigate the impact of environmental and external hazards and maintain livable conditions.
In the construction industry, resilient design factors in material selection, assembly testing for air and water leakage, building information modeling (BIM), and integrative systems. All of this requires significant coordination of the owner, architect, and contractor to reap the full benefits. The key advantages to applying resiliency concepts are:
- Extended service life of the building and reduced maintenance costs by effectively resisting hurricane and tornado-force wind and airborne debris
- Increased occupant safety
- Continuous business operations
- Decreased recovery time for individuals, families, and communities
What are ICFs and How They Fit into Resilient Design
While resilient design is broad and can be executed in numerous ways, new construction projects can easily apply these principles with the use of insulated concrete forms. Insulated concrete forms, or ICFs, are a building material used primarily for exterior structural walls and are comprised of two layers of foam with a hollow center that, once stacked, are reinforced with rebar and filled with concrete.


Once cured, the monolithic concrete wall is almost impenetrable, and the foam insulation offers superior thermal protection and sound proofing. While an ICF core can be as narrow as 4 inches (10 cm), forms used specifically for disaster resilience are usually 8-12 inches (20-30 cm) wide.
The endurance and energy-saving benefits of ICFs can apply to any type of structure, from storm shelters and single-family homes, to apartment buildings and schools. ICFs are especially useful for building critical infrastructure, like hospitals and fire stations, to ensure consistent services during an emergency.
Because ICFs offer continuous exterior insulation which virtually eliminate thermal bridging, ICF buildings maintain interior temperatures for much longer than wood-frame or steel-frame ones. In the case of a power outage, ICF structures are less reliant on HVAC systems to keep occupants safe and comfortable.
To test the durability of insulated concrete form construction, ABC Domes and Wind Science & Engineering Research Center Debris Impact Test Facility at Texas Tech University conducted debris impact testing in accordance with ICC 500 and FEMA criteria. A 15 lb. (6.8 kg) piece of wood 2 in. by 4 in. (5 cm x 10 cm) was shot at an ICF wall at 100 mph (161 kph) to simulate airborne debris hitting a structure at 250 mph (402 kph), equivalent to an F4 tornado. The results showed that while the wood penetrated the foam, the concrete core stopped the projectile, keeping the structural elements of the wall intact.
In real world hurricanes and tornadoes, ICFs have proven themselves stronger than wood-frame construction. When Hurricane Michael struck Mexico Beach, Florida in 2018, hundreds of oceanfront properties were demolished or severely damaged. One ICF home, known as the “Sand Palace”, stood alone and unscathed among the wreckage.
Protect Buildings from Natural Disasters with Resilient Design and Insulated Concrete Forms
To combat devastation caused by hurricanes and tornadoes, many homeowners, city officials, and building professionals are turning to resilient design. These preventative practices reinforce the longevity of existing and new buildings, which, in turn, increase personal safety and economic stability during natural disasters.
Insulated concrete form construction meets resilient design standards as well as ICC 500 and FEMA criteria for storm shelters and safe rooms. ICFs are frequently used in residential and commercial buildings as well, for their strength, energy-efficiency, and sound-dampening qualities that outmatch conventional wood-framing.
By proactively building with ICFs and incorporating other resilient design techniques, families, businesses, and entire communities can have peace of mind that they are protected during the most severe weather events.

CONTACT US
We’re committed to supporting homeowners and design professionals who are interested in or use our products. We’re always happy to help and provide more information.




