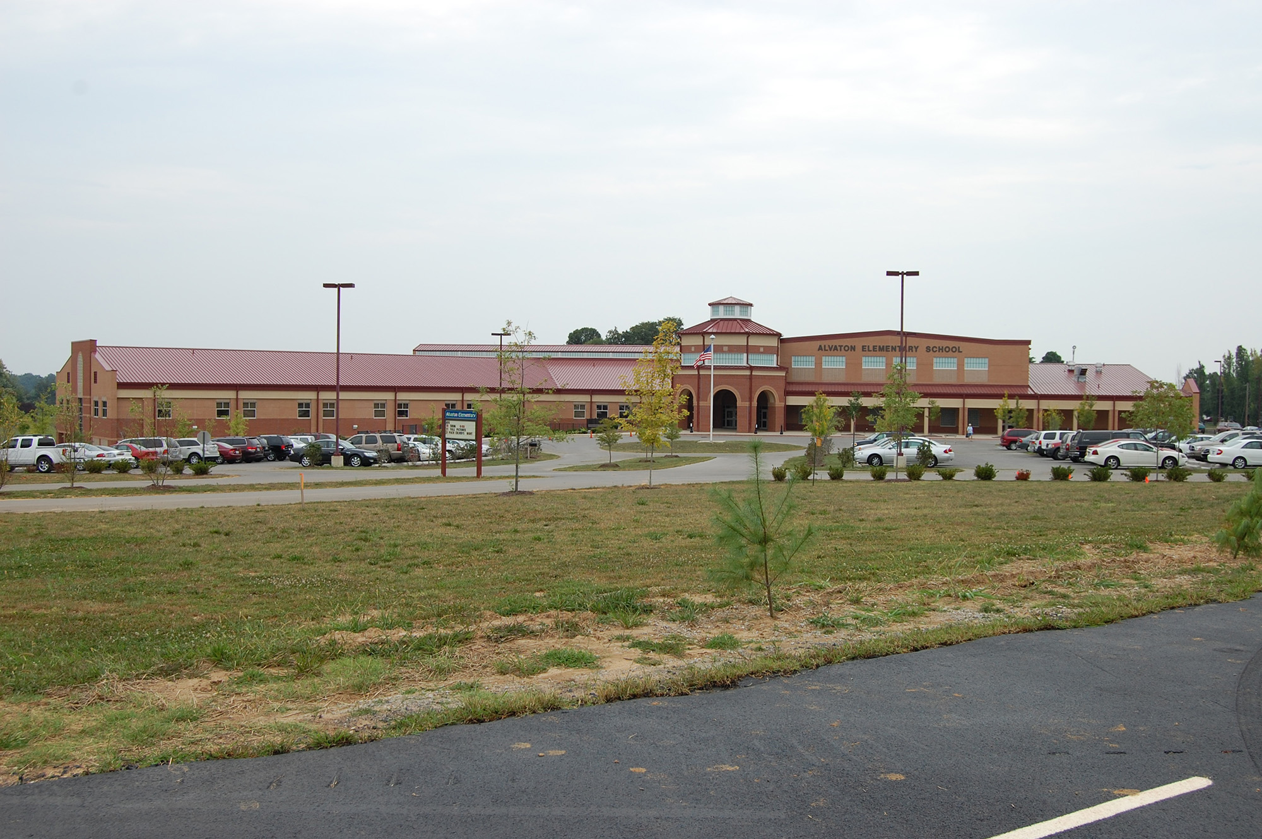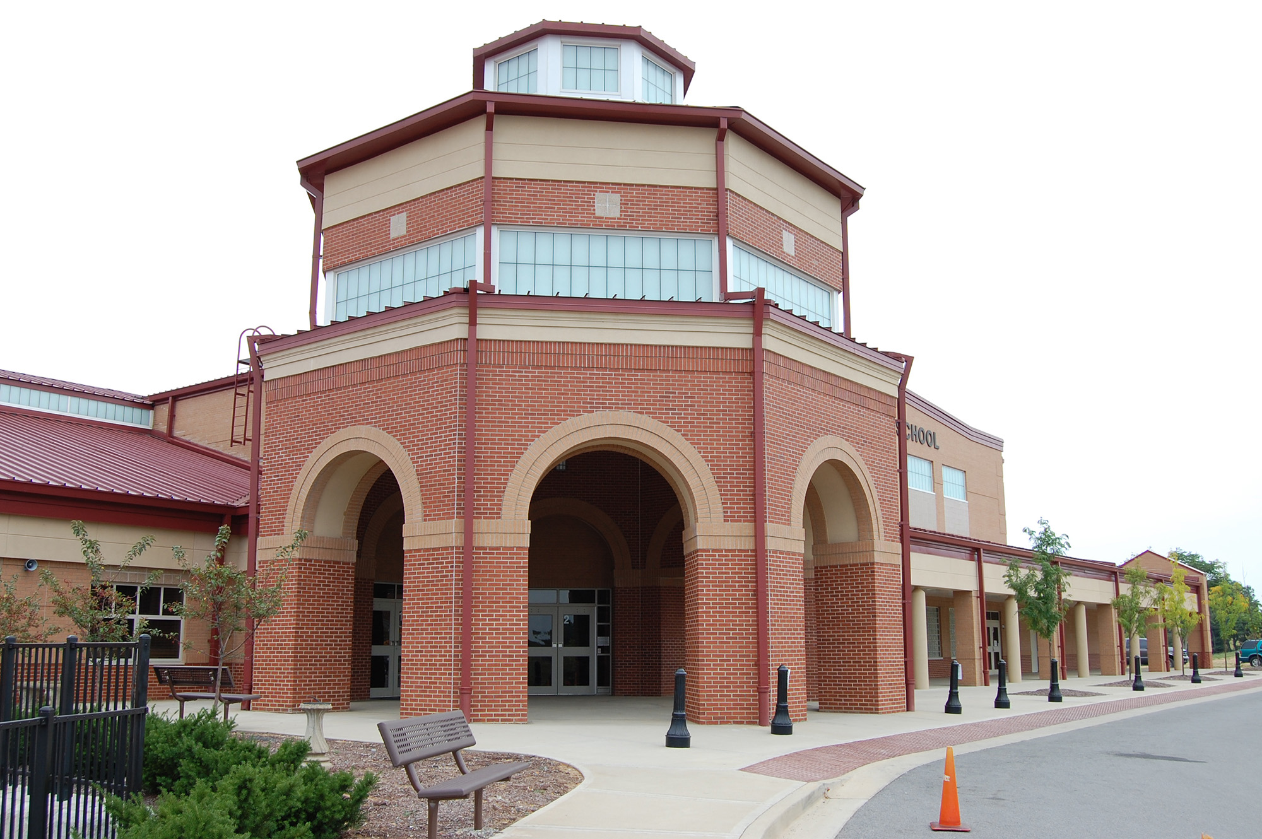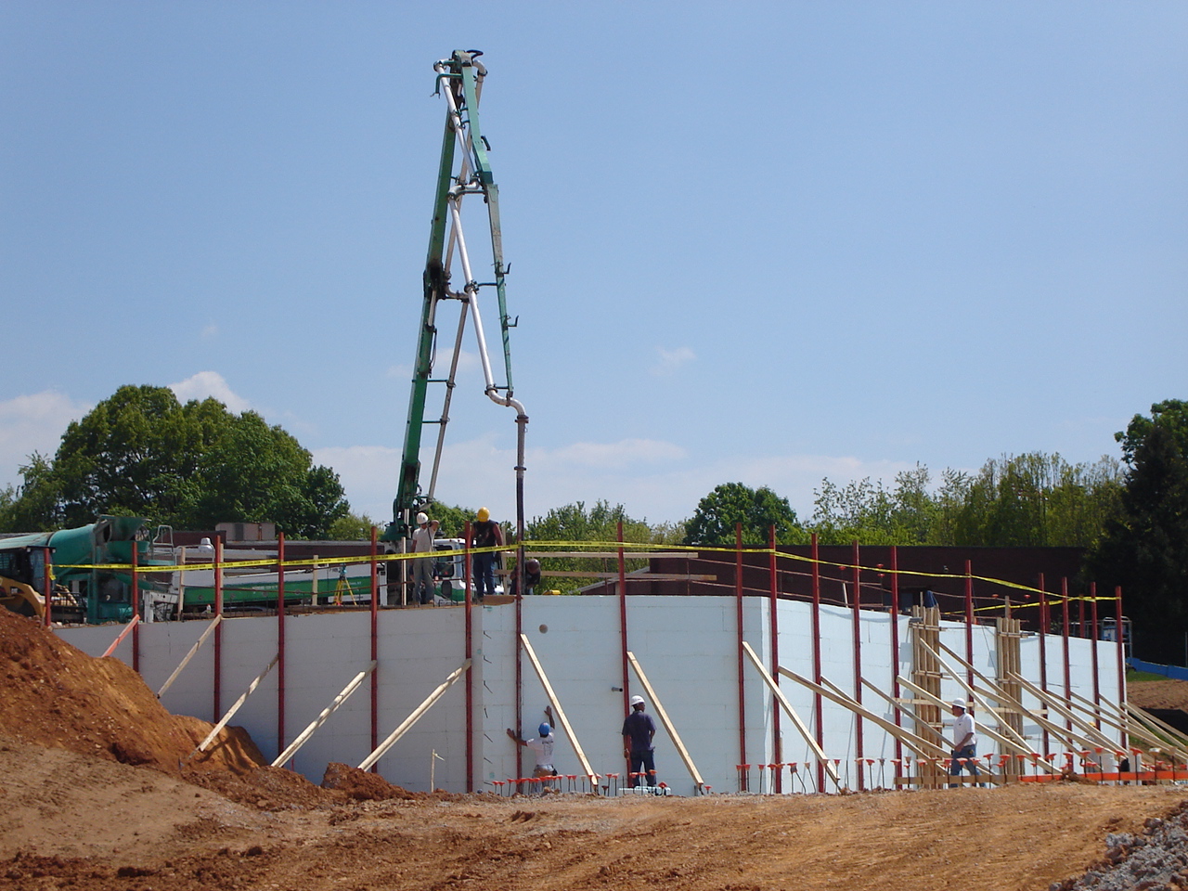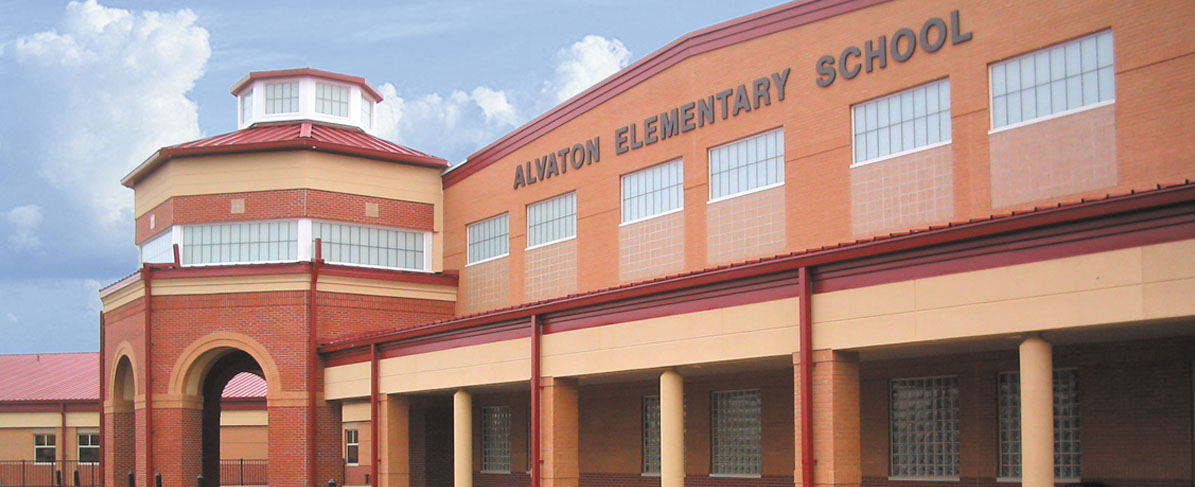



Location: Bowling Green, Kentucky
Size: 77,000 sq ft
General Contractor: D.W. Wilburn
Architect: Sherman Carter Barnhart
This two-story elementary school, with upper and lower classroom wings, utilized Nudura® 12” ICF blocks on the gymnasium and 8” forms on the core area of the building. The use of Insulated Concrete Forms accompanies the schools' other sustainable design features, including:
Explore the origins of net-zero and zero energy-ready school building that started with Alvaton Elementary and Warren County Public Schools.


