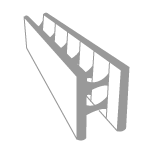
- Products
- Why Nudura
- Nudura Project Applications
- Training Academy
- Resources
- Company
Resource Library
Learn more about the benefits of ICFs and get access to the information you need right at your fingertips. Whether you’re a homeowner, builder, architect, or engineer, our extensive library has easy-to-use resources that can help with any project. From design details to installation manuals, videos, and FAQs, check out our tools and resources below to plan your build, create a budget, and execute your vision.
CONTACT US
We’re committed to supporting homeowners and design professionals who are interested in or use our products. We’re always happy to help and provide more information.











